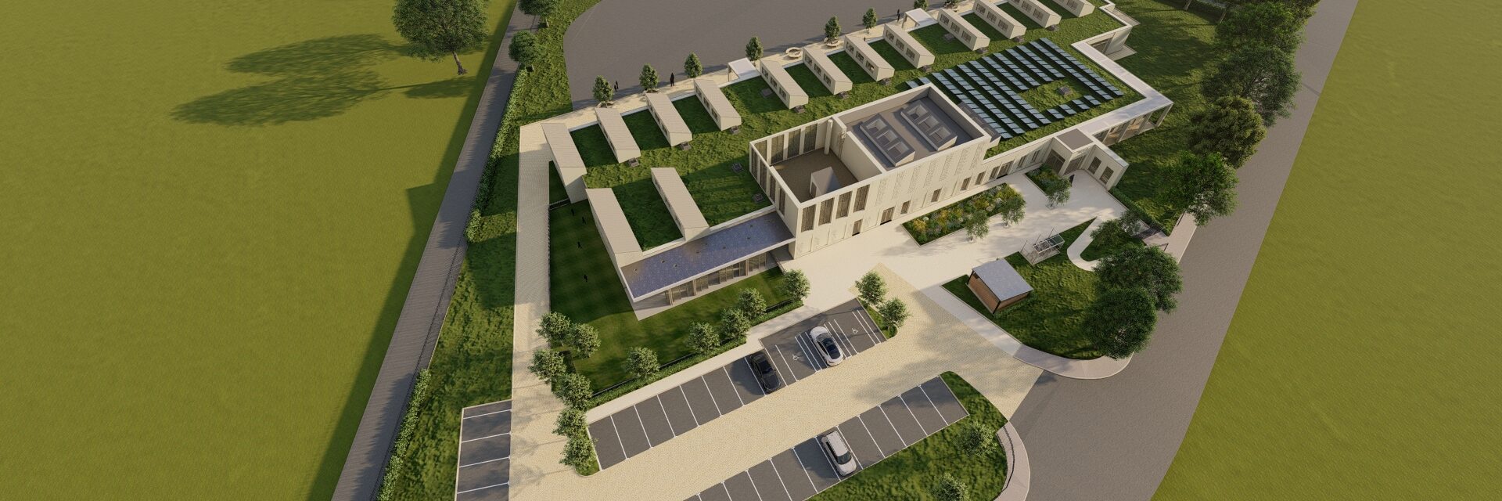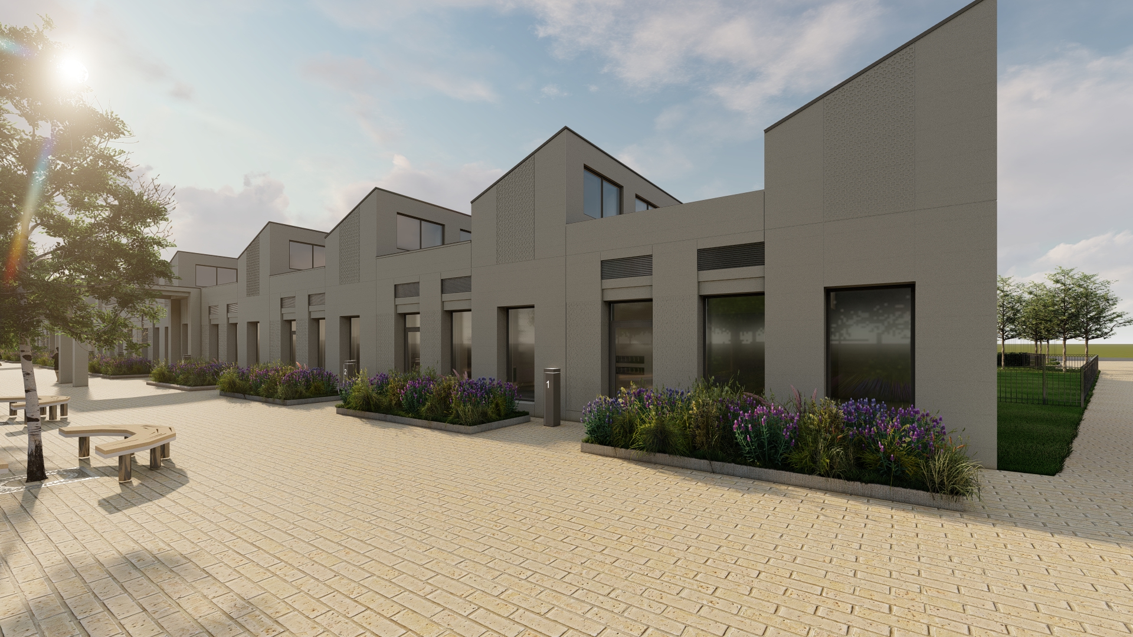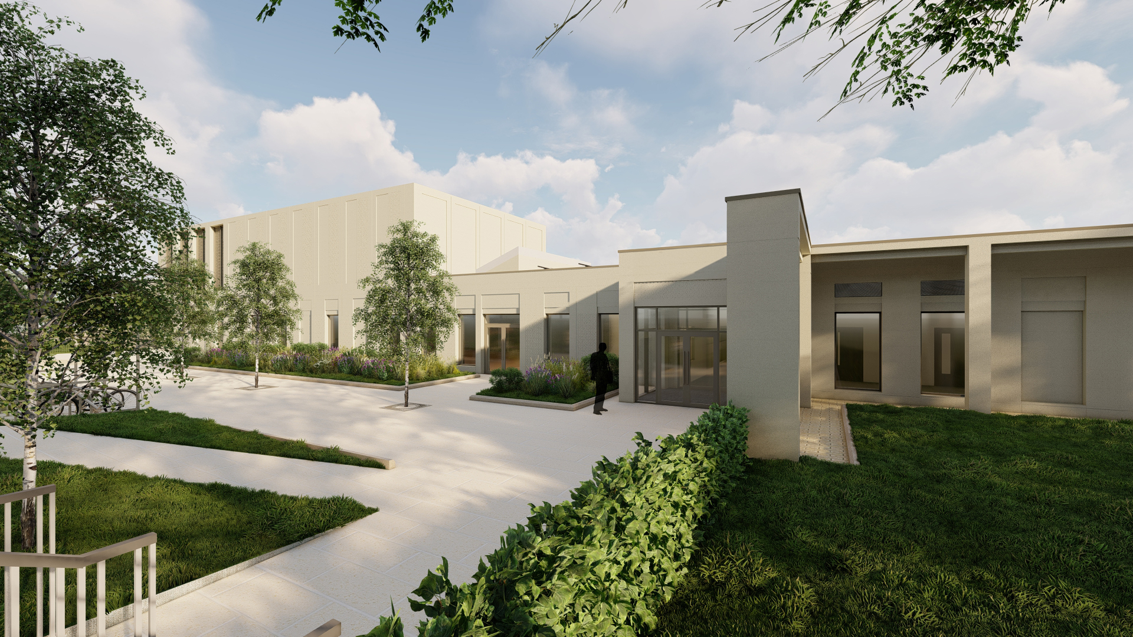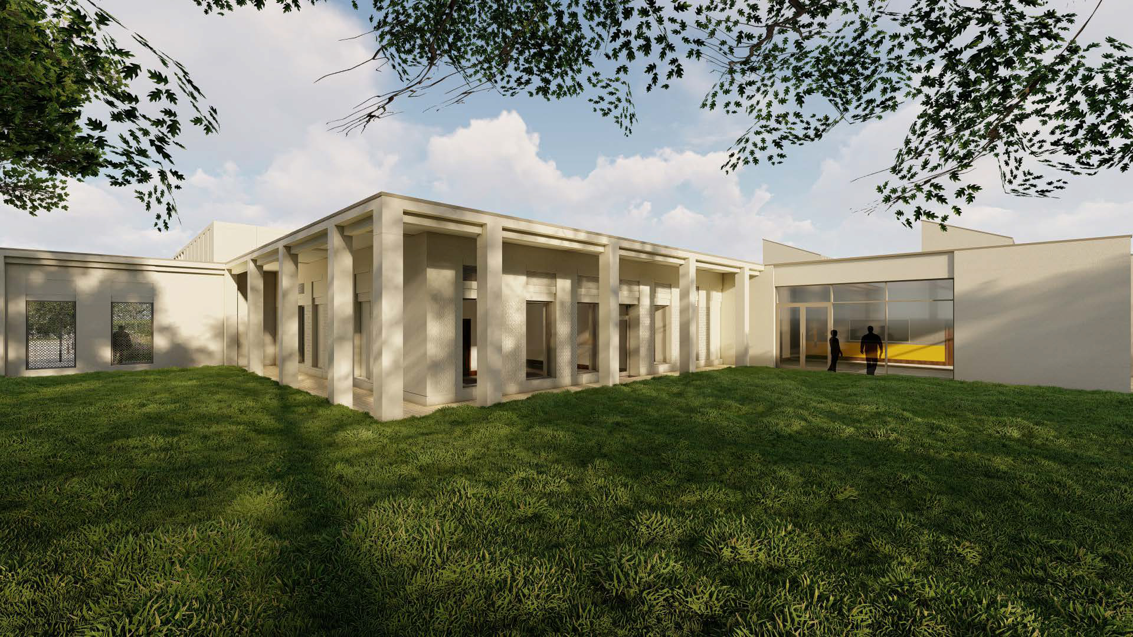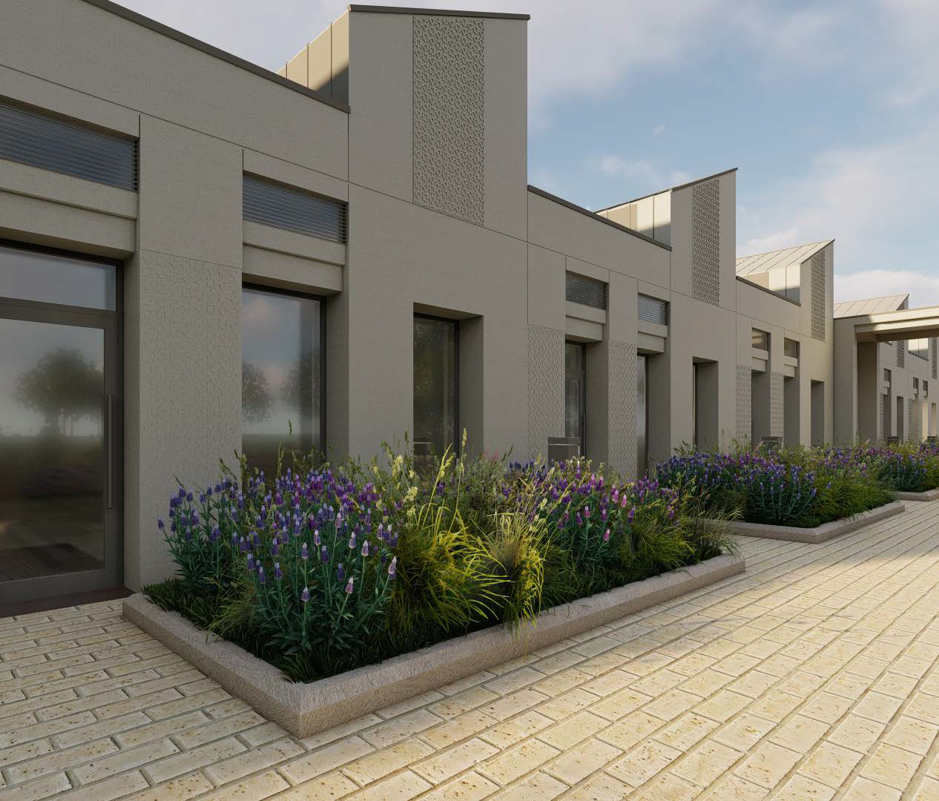Brand new state-of-the-art building
School Location
Plans have been approved for a flagship state-of-the-art sustainable new build located at the Overstone Leys development, to the East of the A43 bypass between Moulton and Overstone Village.
Its unique features include:
Flagship state-of-the-art eco build located at the Overstone Leys development including living wall features in every classroom, natural light & ventilation, solar panels, a green roof and a rainwater harvesting system.
Excellent indoor facilities including a large main hall and studio area, library, ICT, DT and Food Technology facilities, SEN and medical rooms.
Wonderful outdoor facilities featuring a covered play area and outside space for Reception learners, an amphitheatre/outdoor classroom, a trim trail, habitat areas, a multi-use games area (MUGA), and a large hard-standing playground.
Artist’s impressions, subject to further design development and planning approval. ©2024 West Northamptonshire Council and pHp Architects.
Register your interest in Overstone Park Primary School
Receive our newsletter
For our latest news and to register for a Reception place from 2025, subscribe to receive our newsletter and like our Facebook page!


